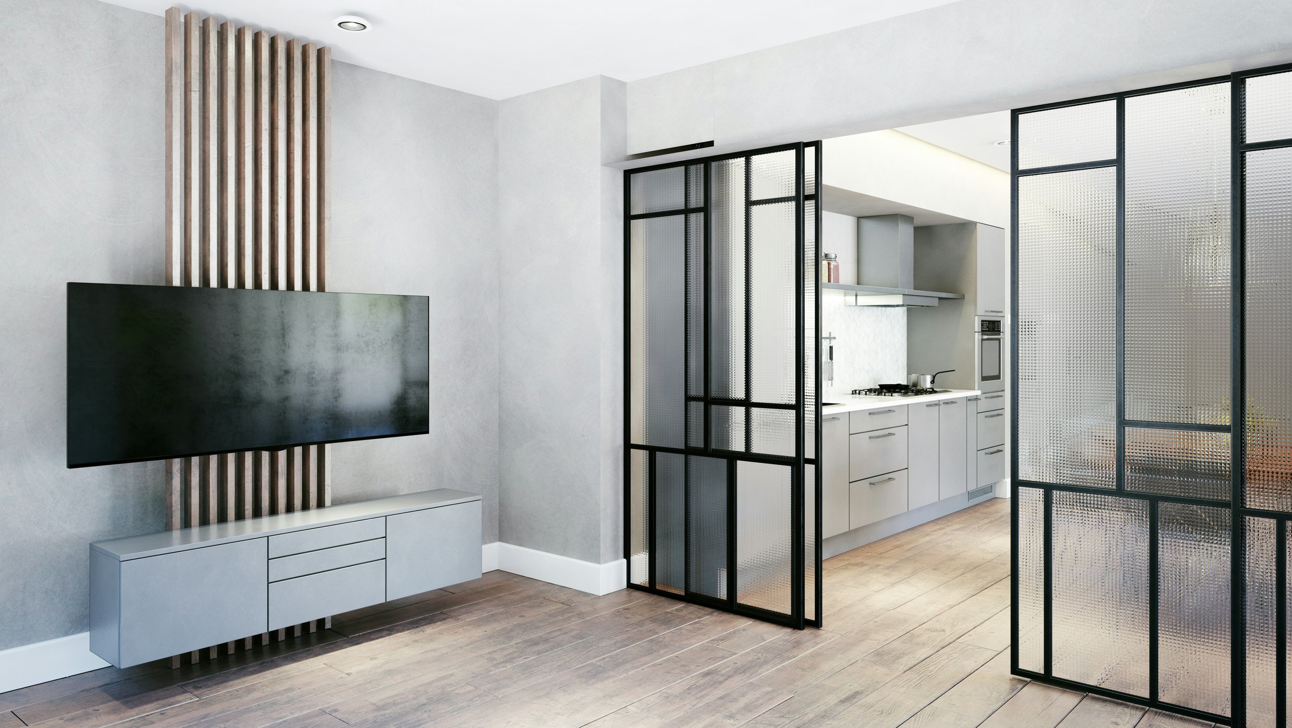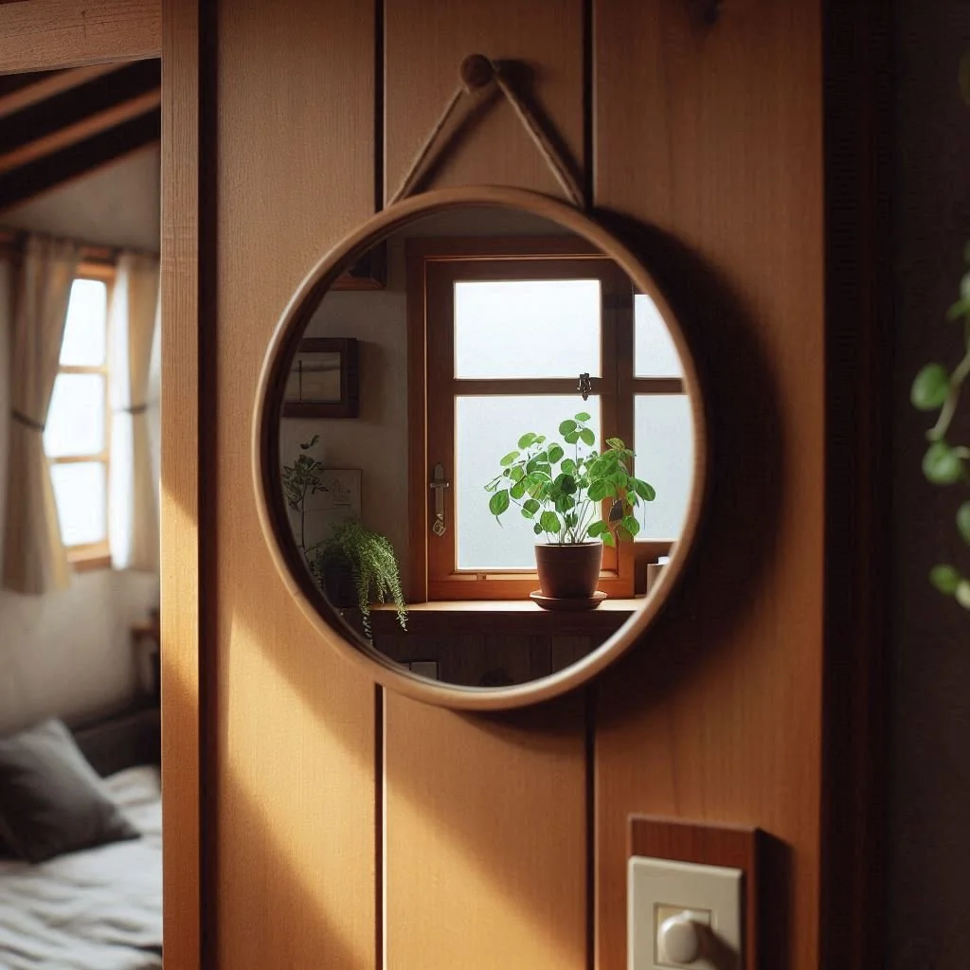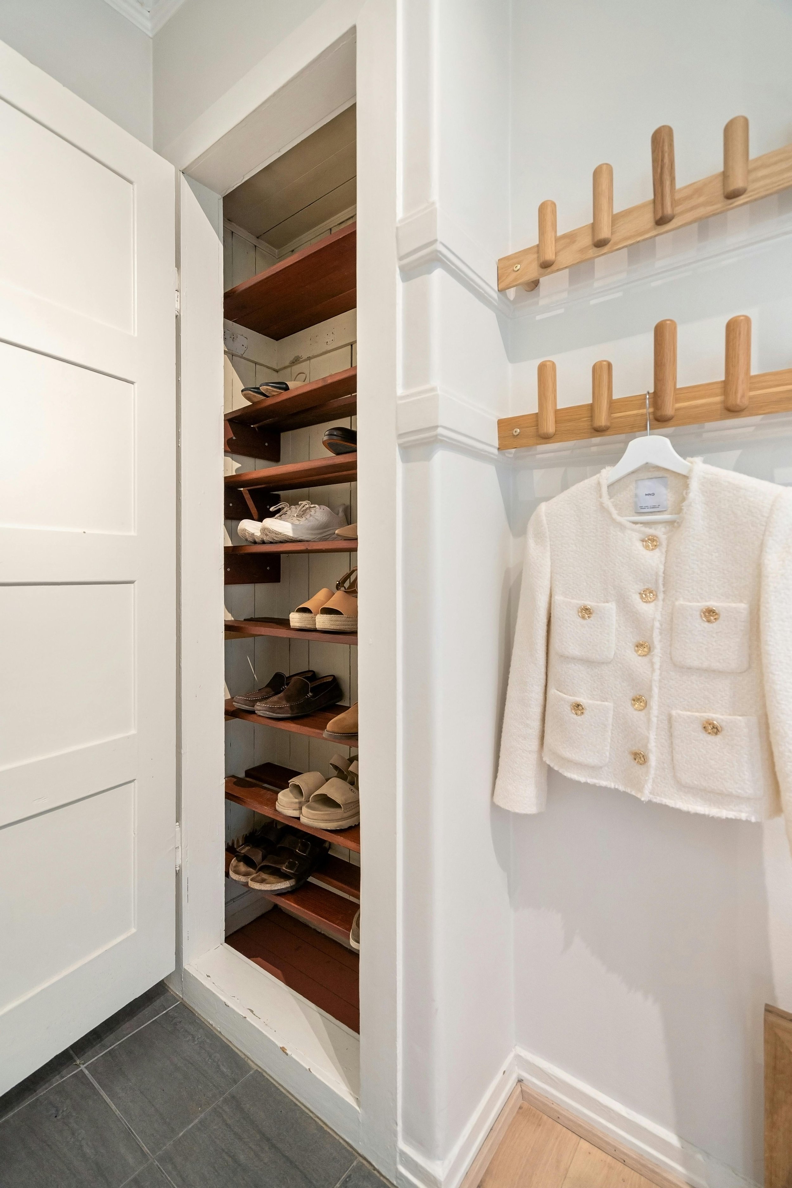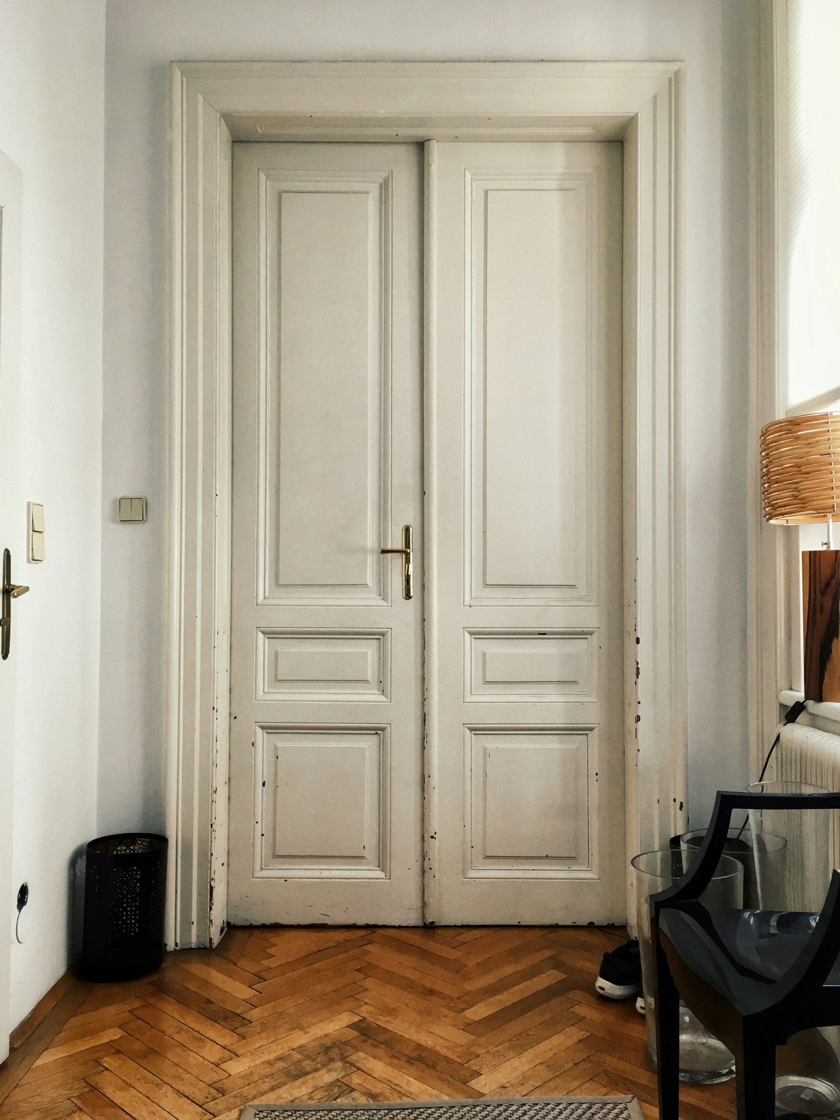How Wide Is a Standard Door? Average Dimensions
Curious about how wide a standard door is? Learn the average door dimensions for different types, along with useful insights, measurements, and FAQs to help you pick the right fit for your space.
Ever found yourself wondering, “How wide is a standard door?” If you're tackling a home renovation or simply trying to fit that new couch through the front entrance, knowing the average door dimensions is essential. Door widths aren’t a one-size-fits-all deal—there are different sizes based on purpose, style, and code requirements. But no worries! This guide will help you unlock (pun intended!) all the key dimensions you need to make the right choice.
In this article, we’ll walk you through the common widths of doors for different areas, such as interior rooms, entryways, and closets. Plus, we’ll toss in some useful tips to make sure you don’t get caught off guard by an undersized doorway or an oversized piece of furniture.
How Wide Is a Standard Door? Average Dimensions Overview
Doors come in all shapes and sizes, but most stick to industry standards to make life easier for builders and homeowners alike. For most residential homes, interior and exterior doors follow a common set of width guidelines. Let’s dive into the nitty-gritty details.
Common Widths of Standard Interior Doors
Interior doors—the ones leading into bedrooms, bathrooms, and offices—typically have consistent dimensions across homes.
Standard Interior Door Width:
28 to 32 inches (71 to 81 cm) is the sweet spot for most homes.
Bedroom and Bathroom Doors:
Often, you’ll find these around 30 inches wide (76 cm).
Office or Utility Room Doors:
Slightly smaller, with widths ranging from 24 to 28 inches (61 to 71 cm).
Closet Doors:
Narrower at 24 inches (61 cm), though some closets use bi-fold or sliding doors with even smaller dimensions.
When it comes to interior doors, choosing the right width can make all the difference in functionality and style. Standard interior door widths typically fall between 28 to 32 inches (71 to 81 cm), ensuring a smooth balance between accessibility and space efficiency. For bedrooms and bathrooms, 30 inches (76 cm) is a common choice, offering enough room for comfort and easy movement. Office or utility room doors tend to be slightly narrower, ranging from 24 to 28 inches (61 to 71 cm), fitting well in tighter areas without sacrificing convenience. Closet doors are often the narrowest, usually around 24 inches (61 cm), though bi-fold or sliding designs may use even smaller measurements. Understanding these standard widths helps create a cohesive, practical interior space for any home.
How Wide Is a Standard Door for Exterior Entryways?
When it comes to exterior doors, the rules of the game change a bit. Entry doors need to be wide enough to allow people, large furniture, and even appliances to pass through with ease. They also need to provide safety and insulation from the elements.
Standard Front Door Width:
36 inches (91 cm) is the most common width for front doors.
Double Doors:
When homes feature double doors, each panel usually measures 30 to 36 inches (76 to 91 cm), resulting in a combined width of up to 72 inches.
French Doors:
Each section of French doors can be around 24 to 36 inches wide, offering flexibility in design and function.
Garage Entry Doors:
Garage access doors leading into the house tend to mirror front door dimensions at around 32 to 36 inches.
The width of entry doors plays a crucial role in both the aesthetics and functionality of a home. Standard front doors typically measure 36 inches (91 cm) wide, providing a welcoming entrance with enough space for easy access. For homes with double doors, each panel ranges between 30 to 36 inches (76 to 91 cm), creating a grand entryway up to 72 inches wide when combined. French doors, known for their elegance, offer more design flexibility with individual sections spanning 24 to 36 inches. Garage entry doors, connecting the house to the garage, often align with front door dimensions, measuring around 32 to 36 inches. Understanding these standard widths helps homeowners choose the right entryways to blend style with practical use.
ADA-Compliant Door Widths for Accessibility
If you’re planning a remodel or building a home with accessibility in mind, you’ll want to ensure the door widths meet ADA (Americans with Disabilities Act) standards.
Minimum ADA-Compliant Door Width:
36 inches (91 cm) to allow wheelchairs to pass through comfortably.
Public Spaces or Commercial Doors:
Often wider, ranging from 42 to 48 inches (107 to 122 cm).
If you’re planning a remodel or building a home with accessibility in mind, ensuring door widths comply with ADA (Americans with Disabilities Act) standards is essential. ADA-compliant doors must have a minimum width of 36 inches (91 cm) to allow smooth and comfortable wheelchair access. This ensures that everyone, including those with mobility devices, can move through spaces with ease. In public spaces or commercial buildings, doorways are often wider—ranging from 42 to 48 inches (107 to 122 cm)—to accommodate higher traffic and various accessibility needs. Whether designing a home or business, following these guidelines not only meets legal requirements but also creates an inclusive environment for all visitors and residents.
Why Do Door Widths Vary by Room?
You might be asking yourself, “Why can’t all doors just have the same width?” Well, there’s a good reason (or several!). Different doors serve different purposes, and their dimensions reflect those needs.
Interior vs. Exterior Use: Exterior doors require more insulation and durability, so they’re often wider and thicker than interior ones.
Functionality Matters: Smaller closets need narrower doors, while main living areas demand wider ones to accommodate traffic flow.
Architectural Design: Some homeowners prefer custom or oversized doors for an aesthetic statement, while others stick with the standard dimensions for practicality.
What About Door Thickness?
While width gets most of the attention, thickness plays a part too. A standard interior door is usually about 1 3/8 inches thick (3.5 cm), while exterior doors range between 1 3/4 inches to 2 inches thick (4.4 to 5 cm). This difference offers better insulation for outside doors.
How to Measure a Door Correctly
When replacing or installing a door, getting the right measurements is crucial. Here’s a simple step-by-step guide to ensure you’re on the right track:
Measure the Width:
Use a tape measure to check the door’s width from one side to the other. Measure at both the top and bottom to confirm accuracy.
Measure the Height:
Check the distance from the floor to the top of the door frame. Standard height is usually 80 inches (203 cm).
Check the Door Frame:
Measure the inside of the door frame as well, since some doors may have trim or irregularities.
Door Jamb and Frame Widths
If you’re installing a new door, it’s not just the door panel you need to consider. The door jamb—the vertical frame into which the door is set—also needs to align with your wall thickness. Standard jamb widths range from 4 9/16 inches to 6 9/16 inches, accommodating different wall sizes.
How Wide Is a Standard Door? Average Dimensions for Specialty Doors
Some areas of your home might require non-standard doors, especially if you’re going for a specific look or function. Here are a few specialty door widths to keep in mind:
These sliding doors often measure around 30 to 36 inches wide.
Barn Doors:
Barn doors vary greatly, but most start at 36 inches and go wider for a bold design.
Sliding Glass Doors:
Typically between 60 to 72 inches wide for two-panel designs.
Some areas of your home may call for non-standard doors, especially when you’re aiming for a distinct aesthetic or specific function. Specialty doors like pocket doors, barn doors, and sliding glass doors offer unique solutions with varying widths. Pocket doors, which slide into the wall, generally measure between 30 to 36 inches wide, making them ideal for saving space. Barn doors, known for their rustic charm, start at 36 inches and can go even wider to create a bold focal point. Sliding glass doors, often used for patios or balconies, typically range from 60 to 72 inches in width for two-panel designs. These specialty doors not only enhance the visual appeal but also provide functional benefits tailored to specific areas of your home.
Conclusion
So, how wide is a standard door? The answer varies depending on the door's location and function. For interior spaces, widths generally range between 28 and 32 inches, while exterior entry doors are wider, often at 36 inches. Specialty doors and ADA-compliant designs further widen the options to meet specific needs.
Knowing these dimensions ensures you can make informed choices during renovations, avoiding any surprises. Whether you're replacing an old door or planning a new installation, measuring properly and understanding these standards will save you time, effort, and headaches.
Read next: How to Install a Door Knob: A Step-by-Step Guide
Frequently Asked Questions
1. What is the most common interior door width?
The most common interior door width is 30 inches, though 28 to 32 inches is also typical.
2. How wide should a front door be?
A standard front door is usually 36 inches wide to accommodate larger items and easy access.
3. Are closet doors smaller than room doors?
Yes, closet doors are often narrower, with standard widths around 24 inches.
4. Do ADA-compliant doors need to be wider?
Yes, ADA-compliant doors must be at least 36 inches wide to allow wheelchair access.
5. Can door widths be customized?
Absolutely! Custom doors can be designed to fit unique spaces, especially in older homes or modern architectural projects.


















