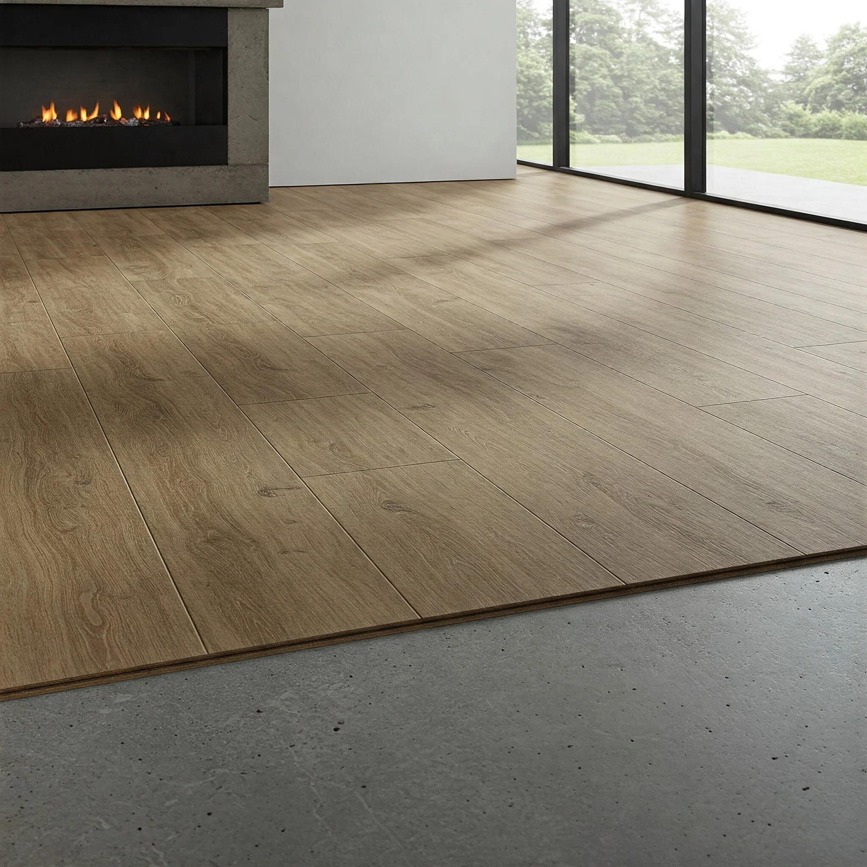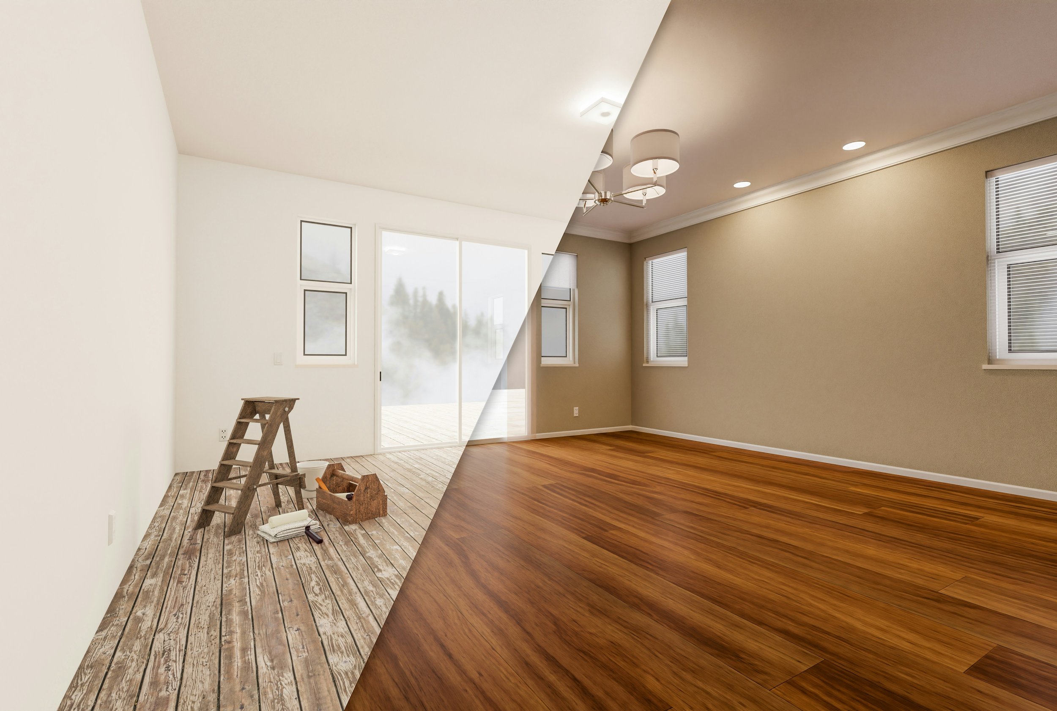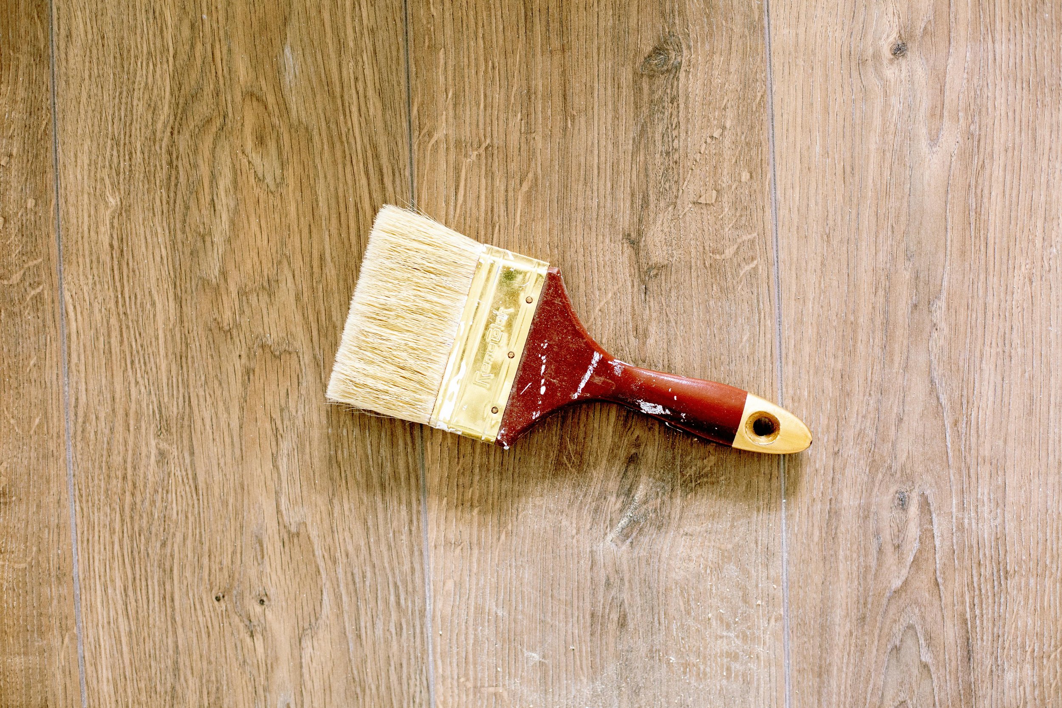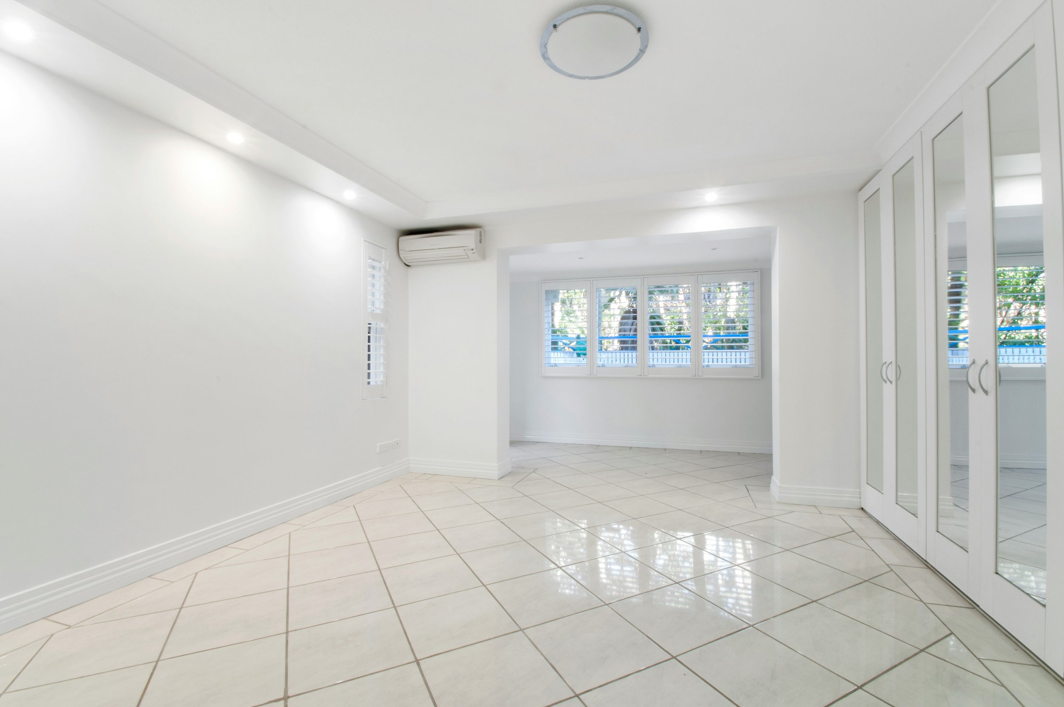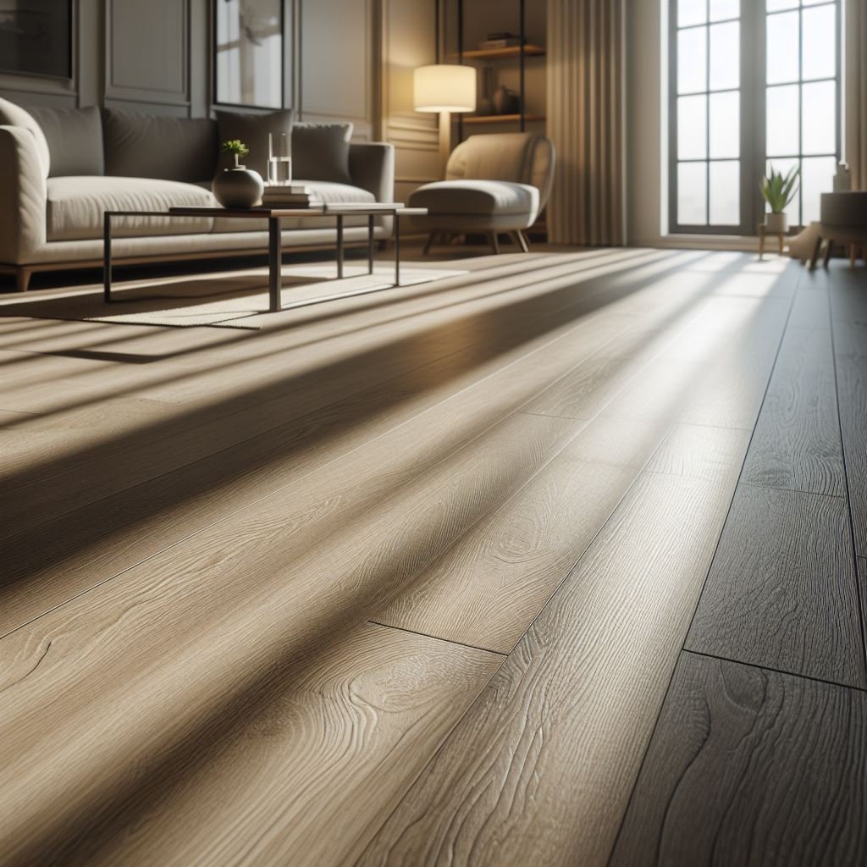What Is a Subfloor? Everything You Need to Know
Learn everything you need to know about subfloors—what they are, why they're essential, and how they affect your home's flooring. Discover expert insights in this comprehensive guide.
Ever wonder what’s beneath your beautiful hardwood or plush carpet? The answer might surprise you! It’s something we rarely think about but plays a crucial role in the structure of your home—the subfloor. You might not see it, but without it, your floors wouldn't be nearly as strong, durable, or safe. So, what exactly is a subfloor, and why should you care?
In this guide, we’ll dig deep into the question, “What Is a Subfloor? Everything You Need to Know.” From the types of subfloor materials to why they’re essential for your home’s stability, we’ll cover it all. Whether you're planning a home renovation or just curious about the inner workings of your floors, you’ve come to the right place.
What Is a Subfloor? Everything You Need to Know
What Is a Subfloor?
At its core, a subfloor is the structural layer of flooring that sits directly on the joists, creating a flat, stable surface for your final flooring materials. Think of it as the backbone of your floor, providing the support that your finished flooring (like hardwood, tile, or carpet) needs to stay smooth and secure.
Subfloors are typically made from wood or concrete, depending on the type of home and the room’s location. It's not something you can see once the flooring is installed, but trust me, it’s doing a whole lot of work behind the scenes!
Why Do You Need a Subfloor?
Good question! You might be wondering why you even need a subfloor when you’ve already got joists and flooring. Well, without a subfloor, your final flooring wouldn't have the support it needs. Here are some key reasons why subfloors are essential:
Stability: A subfloor creates a solid base, preventing your floor from sagging, creaking, or shifting over time.
Level Surface: It ensures your finished floor remains level, which is critical for materials like tile and hardwood that need a flat foundation.
Moisture Protection: Subfloors can act as a barrier against moisture, especially in areas like basements, where dampness is a concern.
Insulation: Subfloors add a layer of insulation to keep your home warm and cozy. They help regulate temperature and minimize drafts.
Types of Subfloor Materials
Not all subfloors are created equal. In fact, different types of subfloor materials are used depending on the home’s construction, the room’s purpose, and the climate. Let’s break down the most common types:
1. Plywood Subfloor
Plywood is the most common subfloor material in homes. It's affordable, strong, and relatively easy to install. Plywood sheets are typically 4x8 feet and come in different thicknesses, usually between ½ inch and 1 1/8 inches.
Pros:
Durable and long-lasting
Easy to install
Affordable
Cons:
Susceptible to water damage if exposed to moisture
2. Oriented Strand Board (OSB)
OSB is another common subfloor material, often used as an alternative to plywood. It’s made from wood strands that are pressed together with resin to form a solid sheet. While it’s slightly cheaper than plywood, it’s also less resistant to moisture.
Pros:
Cost-effective
Strong and durable
Cons:
Not ideal for high-moisture areas like bathrooms or basements
3. Concrete Subfloor
Concrete subfloors are typically found in basements and other areas where moisture resistance is critical. They’re extremely durable and can handle heavy loads without bending or breaking.
Pros:
Highly resistant to moisture
Extremely strong and durable
Low maintenance
Cons:
Expensive to install
Cold and hard underfoot without additional insulation
4. High-Performance Subfloor Panels
Some homeowners opt for high-performance subfloor panels made from engineered wood materials. These are designed to offer superior durability, moisture resistance, and stability.
Pros:
Moisture-resistant
Strong and stable
Great for high-traffic areas
Cons:
More expensive than plywood or OSB
How Is a Subfloor Installed?
You’ve probably guessed by now that installing a subfloor isn’t exactly a weekend DIY project. It requires precision, the right tools, and expertise to ensure it’s done properly. Here’s a basic overview of how subfloor installation works:
Framing: First, the floor joists are installed, creating the framework that the subfloor will sit on.
Measuring and Cutting: The subfloor material (usually plywood or OSB) is measured and cut to fit between the walls and along the joists.
Securing: The subfloor panels are then nailed or screwed into place, making sure everything is tightly secured.
Sealing: If you’re installing a subfloor in a moisture-prone area, a sealant or moisture barrier may be applied to protect the subfloor from water damage.
Pro Tip: When installing a subfloor, it’s critical to leave a small gap between the edges of each panel. This allows the wood to expand and contract with changes in temperature and humidity, preventing warping or buckling.
Signs Your Subfloor Needs Replacement
Unfortunately, subfloors don’t last forever. Over time, they can weaken due to wear and tear, water damage, or simply old age. Here are some signs that it might be time to replace your subfloor:
Squeaky floors: If your floors creak or squeak every time you walk on them, it’s often a sign that the subfloor is loose or deteriorating.
Sagging: Notice any dips or sagging in your floors? That’s a sign your subfloor might be weakening.
Water damage: If you see any signs of water damage, such as discoloration, mold, or musty smells, the subfloor might be compromised.
Cracked tiles or uneven flooring: Subfloor problems can cause your final flooring materials to crack or become uneven.
Conclusion
By now, you’ve learned everything there is to know about subfloors and why they’re such an essential part of your home’s structure. Whether you’re planning a renovation or simply curious, understanding the importance of a subfloor can help you make informed decisions about your home.
So, what is a subfloor? Everything you need to know is right here! Subfloors might not be the star of the show when it comes to your home’s flooring, but they’re the unsung heroes that keep everything level, sturdy, and safe. Whether it’s made of plywood, OSB, or concrete, your subfloor is working hard behind the scenes to provide a strong foundation for whatever flooring you choose.
Frequently Asked Questions
Q1: Can I install new flooring without replacing the subfloor?
Yes, you can—if the subfloor is in good condition. However, if the subfloor is damaged, it’s best to replace it before installing new flooring. Installing flooring over a bad subfloor can lead to problems down the road, like uneven surfaces or creaking.
Q2: How long does a subfloor last?
A subfloor can last for decades—sometimes even the life of the home—if it’s properly installed and maintained. However, factors like water damage, termites, or improper installation can shorten its lifespan.
Q3: Can I replace a subfloor myself?
While it’s possible to replace a subfloor yourself, it’s a challenging project that requires carpentry skills and the right tools. If you’re not experienced with home construction, it’s best to hire a professional to ensure the subfloor is properly installed.
Q4: Do I need to seal a plywood subfloor?
If you’re installing the subfloor in a moisture-prone area (like a bathroom or basement), sealing it can help protect against water damage. There are moisture-resistant coatings and barriers that can be applied to extend the life of the subfloor.
Q5: What’s the difference between a subfloor and an underlayment?
A subfloor provides structural support, while an underlayment is a thin layer placed on top of the subfloor to smooth out imperfections and provide a sound barrier. Underlayment is typically used with materials like hardwood or tile to create a smooth, even surface.

