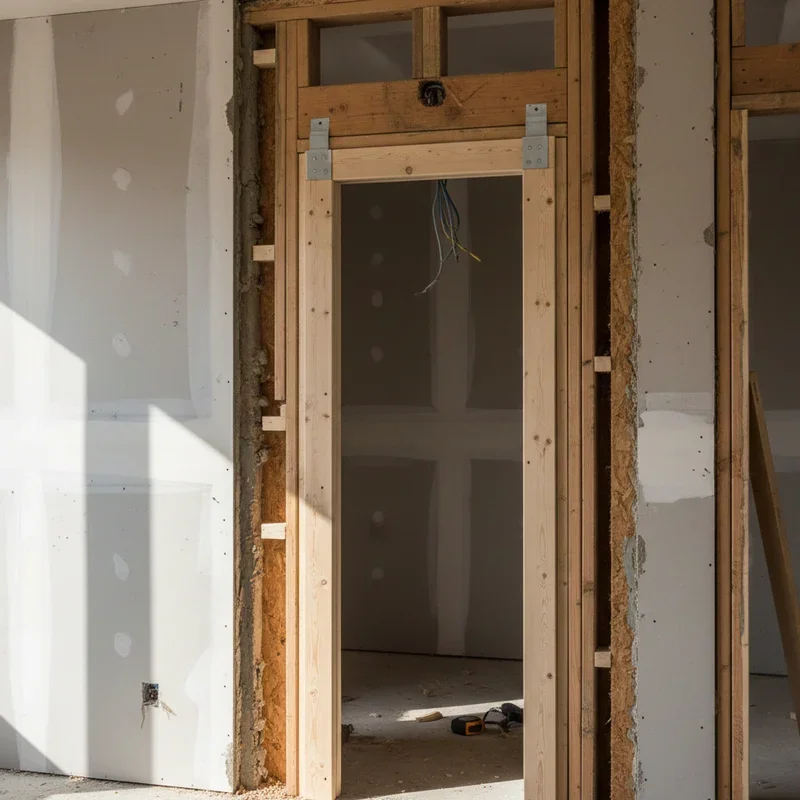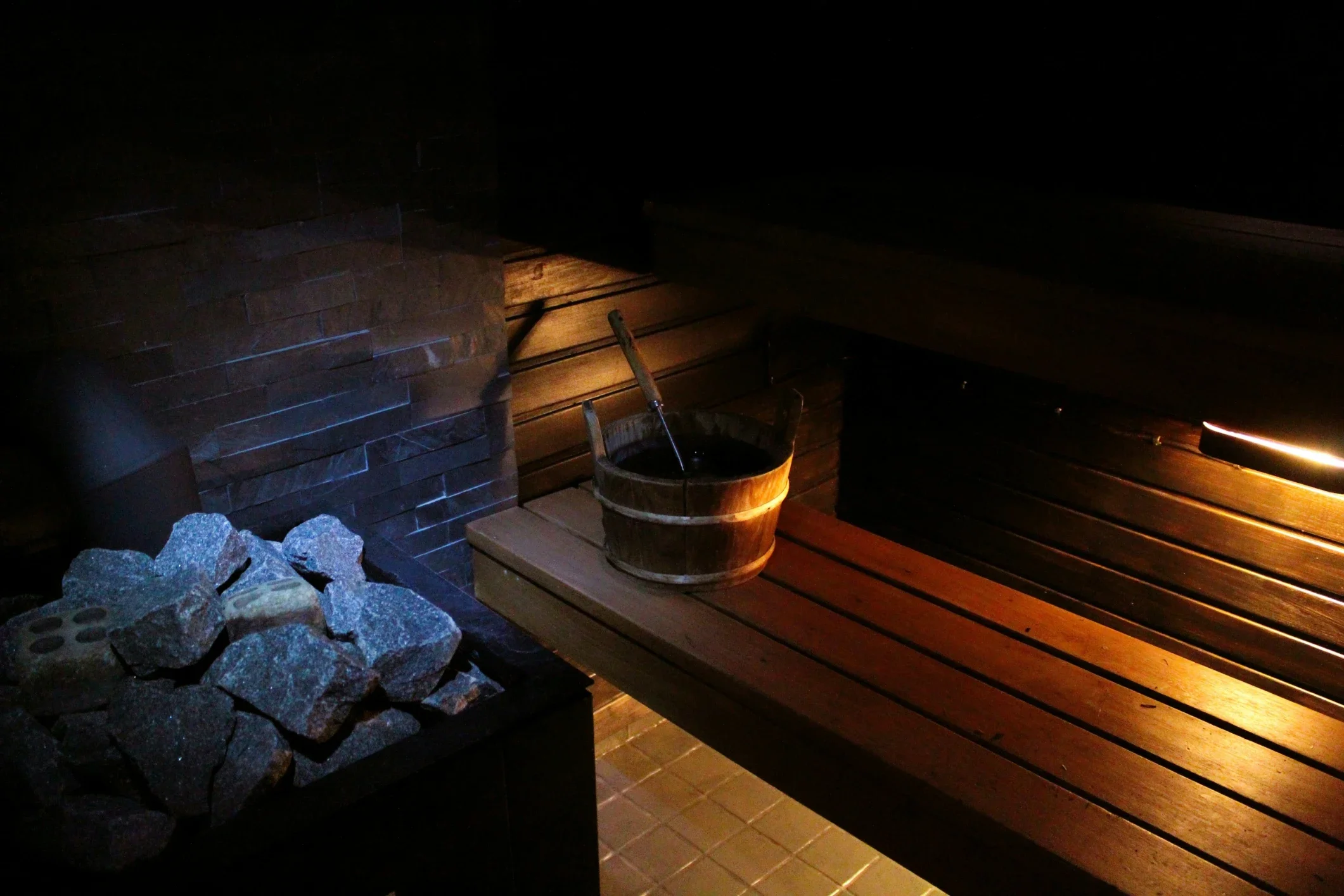A Comprehensive Guide to Basement Construction and Finishing in Colorado
Explore a comprehensive guide to basement construction and finishing in Colorado. Learn about the best practices, materials, and techniques for creating a functional and stylish basement that withstands Colorado's unique climate.
Basement construction and finishing in Colorado present unique opportunities and challenges due to the state’s varied climate and geological conditions. From the initial excavation to the final coat of paint, building a basement in Colorado requires careful planning, adherence to local building codes, and an understanding of the specific needs of the region. This guide will walk you through the essential steps of basement finishing, highlighting important considerations for creating a functional and aesthetically pleasing space.
Understanding Colorado’s Unique Conditions
Colorado's climate ranges from the arid plains in the east to the mountainous regions in the west, impacting basement construction in several ways. Key factors include:
1. Soil Composition: The soil in Colorado can vary from sandy loam to expansive clay. Expansive soils can pose a significant challenge as they swell when wet and shrink when dry, potentially causing foundation movement and cracking.
2. Water Table: The water table in some areas can be high, increasing the risk of basement flooding. Proper waterproofing and drainage systems are essential.
3. Climate: Colorado experiences extreme weather, with hot summers and cold winters. Insulating the basement properly to maintain a stable temperature is crucial.
Planning and Design
1. Purpose and Layout: Determine the primary use of the basement. Will it be an additional living space, a home office, or a recreational area? The intended use will guide the layout and design decisions.
2. Local Building Codes: Familiarize yourself with Colorado’s building codes and regulations. These codes dictate everything from ceiling height to egress windows, ensuring safety and compliance.
3. Professional Consultation: Engage with architects and engineers familiar with local conditions. Their expertise is invaluable in designing a basement that is both functional and compliant with regulations.
Excavation and Foundation
1. Site Preparation: Clear the construction site of any debris and vegetation. Ensure that the ground is level and adequately marked for excavation.
2. Excavation: Excavate to the required depth, taking care to support the surrounding soil to prevent cave-ins. In Colorado, this process must consider the type of soil and its moisture content.
3. Foundation Construction: The foundation is the most critical part of your basement. Options include poured concrete, concrete blocks, or insulated concrete forms (ICFs). Poured concrete is popular for its strength and durability.
Waterproofing and Drainage
1. Exterior Waterproofing: Apply a waterproof coating or membrane to the exterior walls. This barrier prevents water from seeping through the foundation.
2. Interior Waterproofing: Use sealants and waterproof paints on interior walls as an added layer of protection.
3. Drainage Systems: Install a perimeter drainage system, such as a French drain, to direct water away from the foundation. Sump pumps are also essential in areas with a high water table to manage excess groundwater.
Framing and Insulation
1. Framing: Once the foundation is complete and waterproofed, construct the interior walls using pressure-treated lumber to resist moisture. Metal studs can also be used for added durability.
2. Insulation: Proper insulation is vital for energy efficiency and comfort. In Colorado, where temperatures can fluctuate drastically, consider using rigid foam insulation or spray foam for its high R-value and moisture resistance.
Electrical and Plumbing
1. Electrical Systems: Plan the electrical layout, including outlets, lighting, and any special requirements such as home theater systems. Ensure all wiring complies with local codes.
2. Plumbing: If your basement will include a bathroom, kitchenette, or laundry room, plan the plumbing layout accordingly. In Colorado, insulating pipes is crucial to prevent freezing in winter.
HVAC Considerations
1. Heating and Cooling: Connect the basement to the home’s HVAC system or install a separate system. Proper ventilation is essential to prevent moisture buildup and ensure good air quality.
2. Dehumidification: Basements are prone to dampness, making a dehumidifier an important addition to control humidity levels and prevent mold growth.
Finishing Touches
1. Flooring: Choose moisture-resistant flooring options such as vinyl, tile, or engineered wood. Carpet can be used but may require a moisture barrier underneath.
2. Wall Finishes: Drywall is the most common choice for walls. Ensure it is properly sealed and painted with mold-resistant paint. For a more durable finish, consider using cement board in high-moisture areas.
3. Ceilings: Drop ceilings are a popular choice for basements as they allow easy access to utilities. However, drywall ceilings can provide a more finished look.
4. Lighting: Basements can be dark, so plan for ample lighting. Recessed lighting, track lighting, and wall sconces can brighten the space effectively.
5. Egress Windows: For safety and compliance with building codes, install egress windows in bedrooms and living areas. These windows provide an emergency exit and allow natural light to enter.
Custom Features and Final Considerations
1. Home Theater: If planning a home theater, consider soundproofing walls and installing appropriate audio-visual equipment.
2. Wet Bar or Kitchenette: Adding a wet bar or kitchenette can enhance the basement’s functionality. Ensure plumbing and electrical systems can support these features.
3. Fitness Room: A basement gym requires durable flooring, adequate ventilation, and reinforced ceilings for heavy equipment.
4. Home Office: For a home office, plan for ample electrical outlets, internet connectivity, and adequate lighting.
5. Playroom or Recreation Area: Design a flexible space that can adapt to changing needs. Durable flooring and ample storage are key considerations.
Maintenance and Upkeep
1. Regular Inspections: Conduct regular inspections to check for signs of moisture, cracks in the foundation, and proper function of drainage systems.
2. Humidity Control: Maintain optimal humidity levels using dehumidifiers and ventilation systems.
3. Pest Control: Ensure the basement is sealed against pests. Regularly check for signs of infestation and take preventive measures as needed.
Building and finishing a basement in Colorado involves careful planning, adherence to local building codes, and consideration of the state’s unique environmental conditions. By following best practices in excavation, waterproofing, framing, and finishing, you can create a functional, comfortable, and durable space that adds value to your home. Whether you're looking to add a new living area, a recreational space, or a functional office, a well-finished basement can significantly enhance your home’s utility and appeal.






























